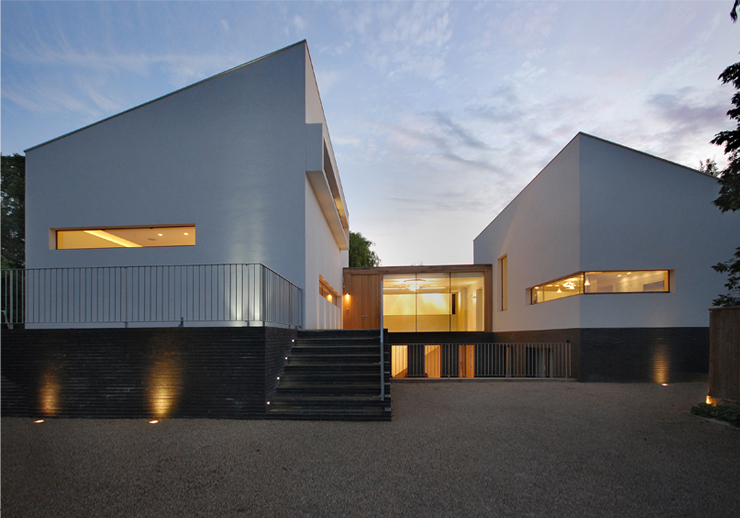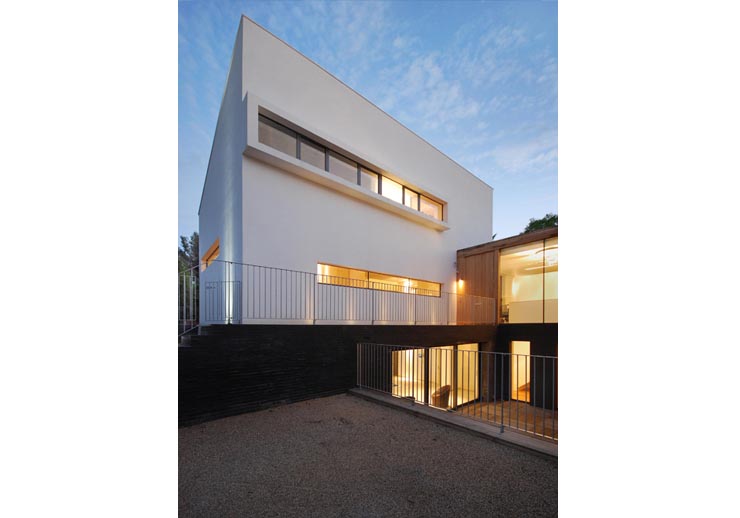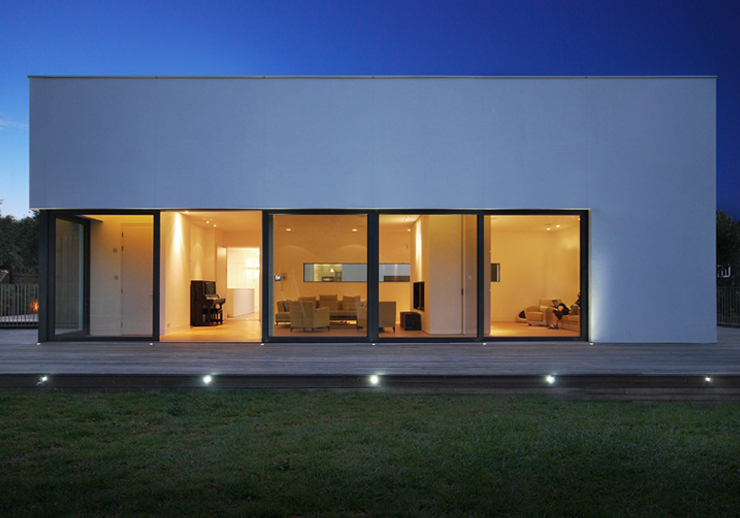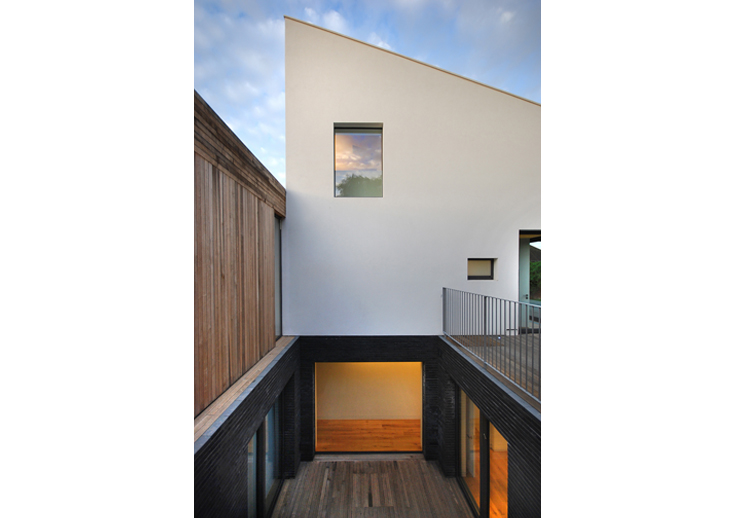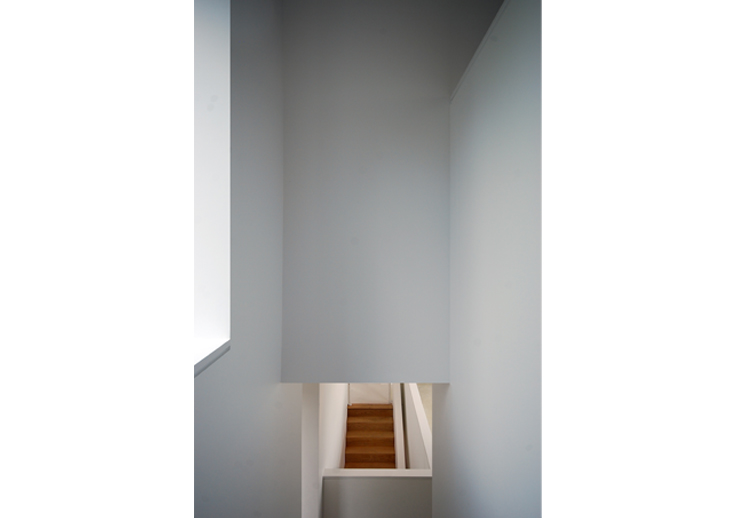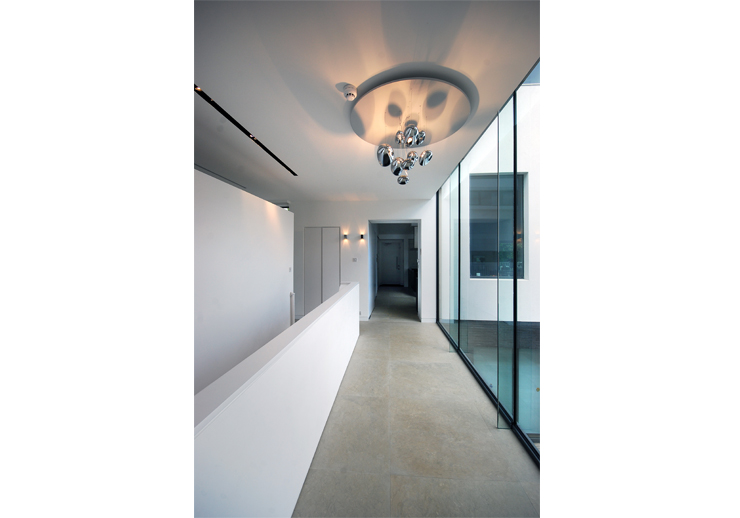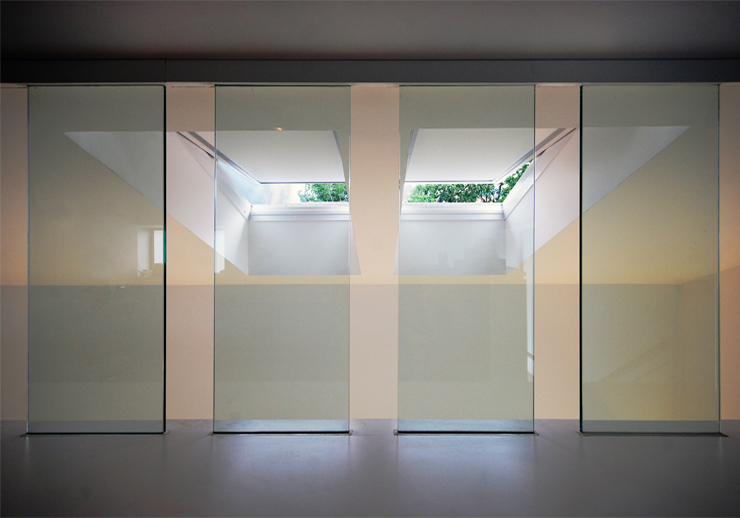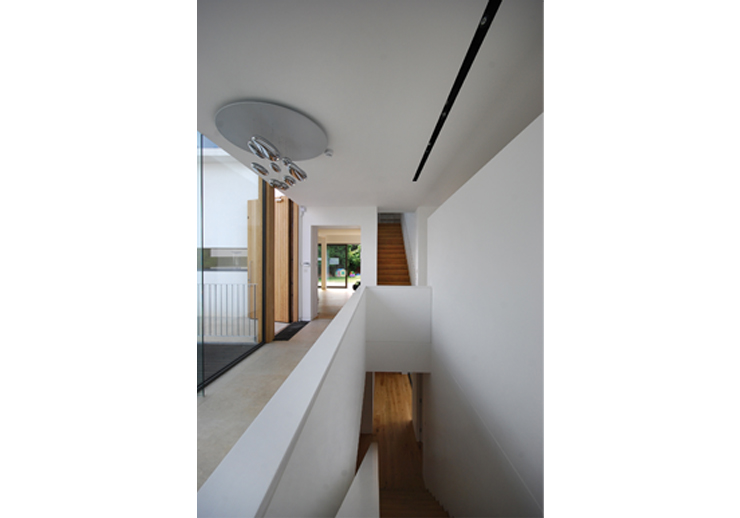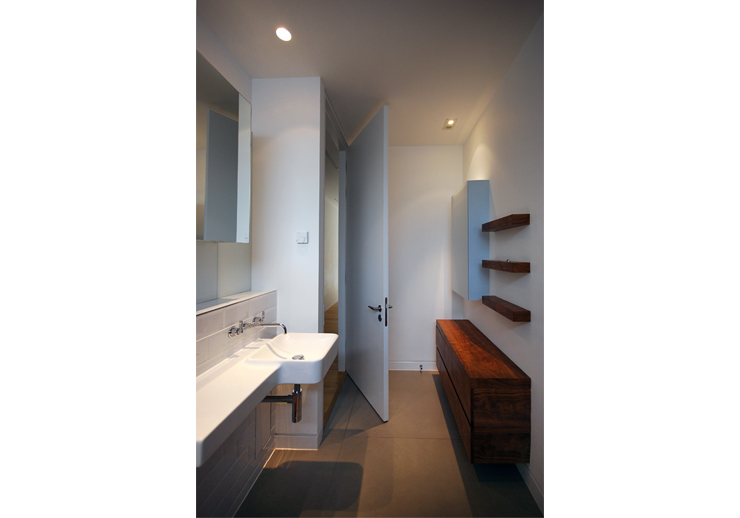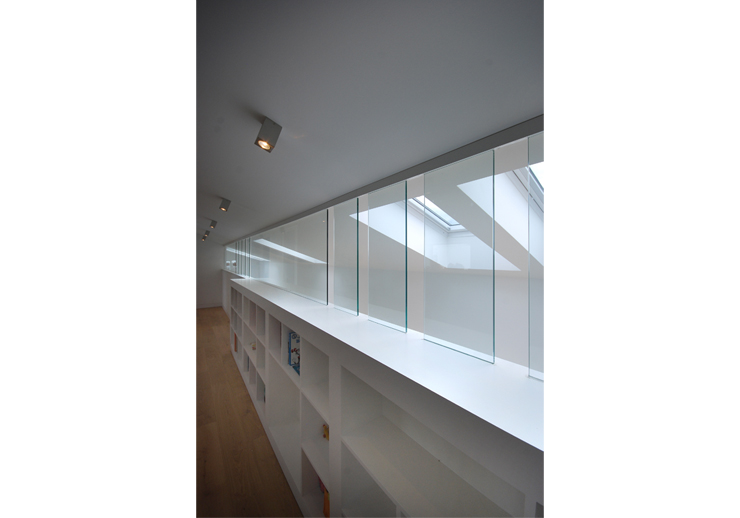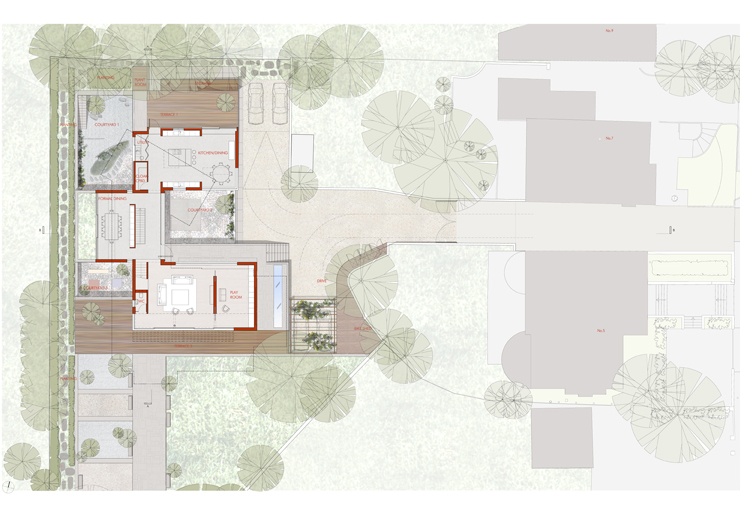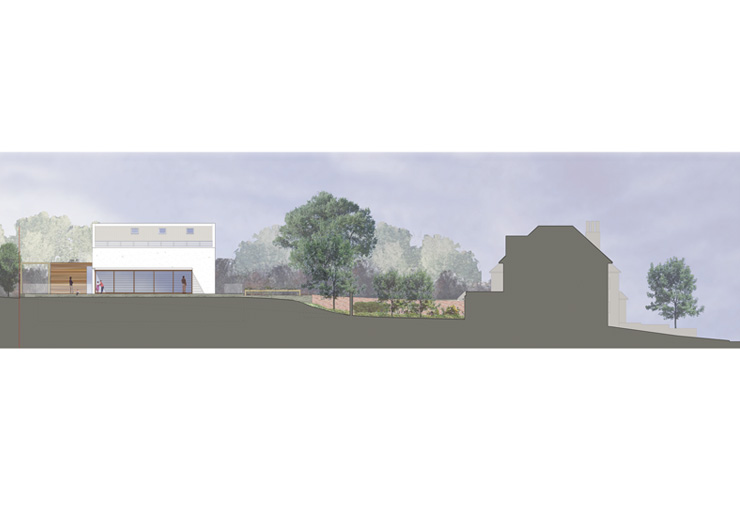This was an opportunity to place a new modern house in garden ‘backlands’. The building was sunken into the garden with courtyards giving light to the lower floor. This reduced the visible mass of the building and allowed the ground floor to connect with the garden level, formed as three garden pavillions.
House (hendon)
Area: 500 sq m
Structural Engineers: Elliott Wood
Quantity Surveyor: Burke Hunter Adams
Mechanical and Electrical Engineers: Michael Popper Associates
Architect: Magyar Marsoni Architects (Sadie Snelson as Project Architect)

