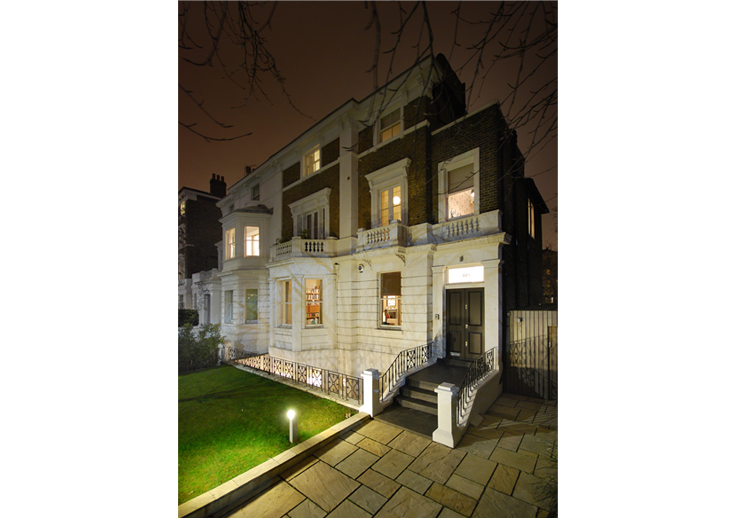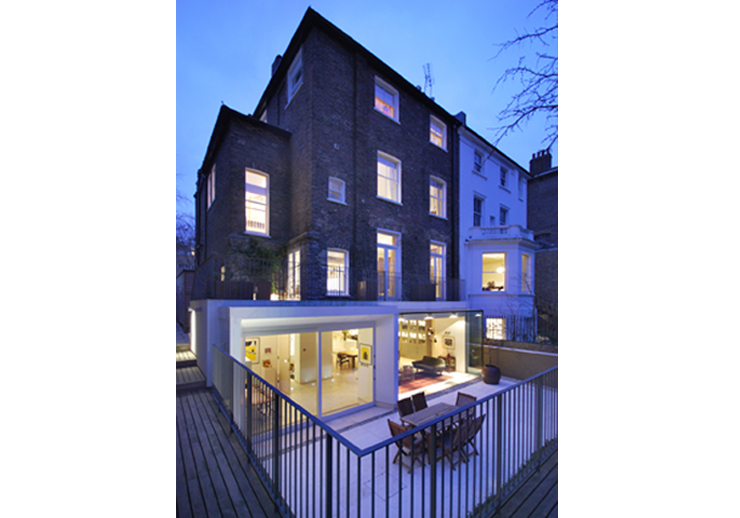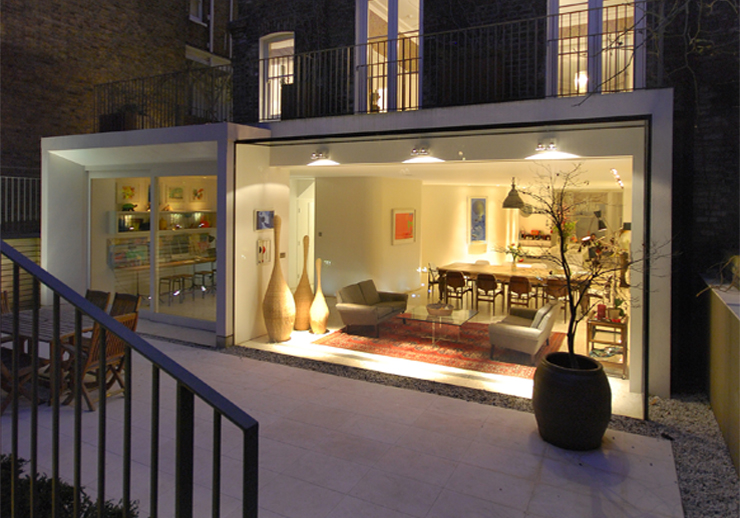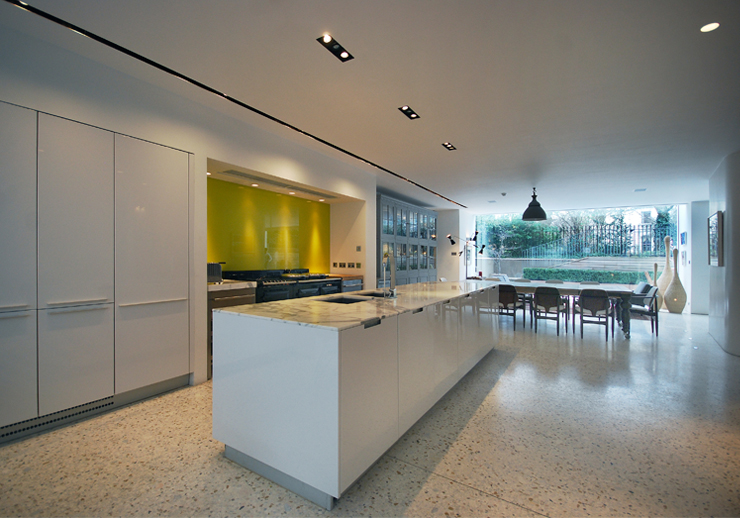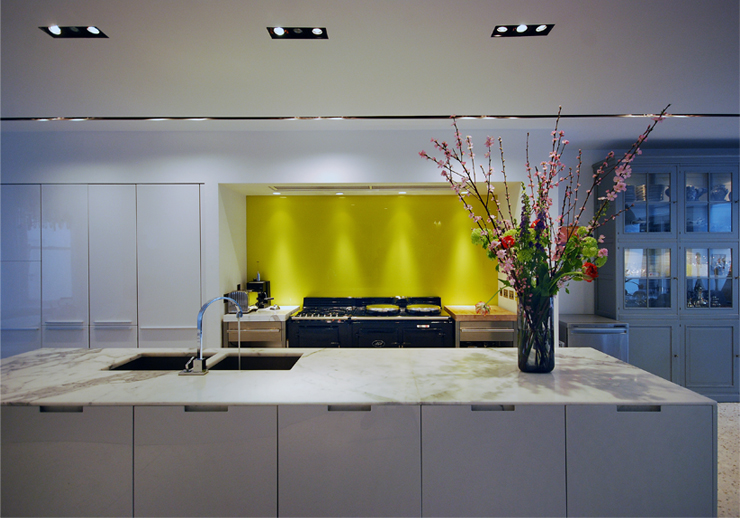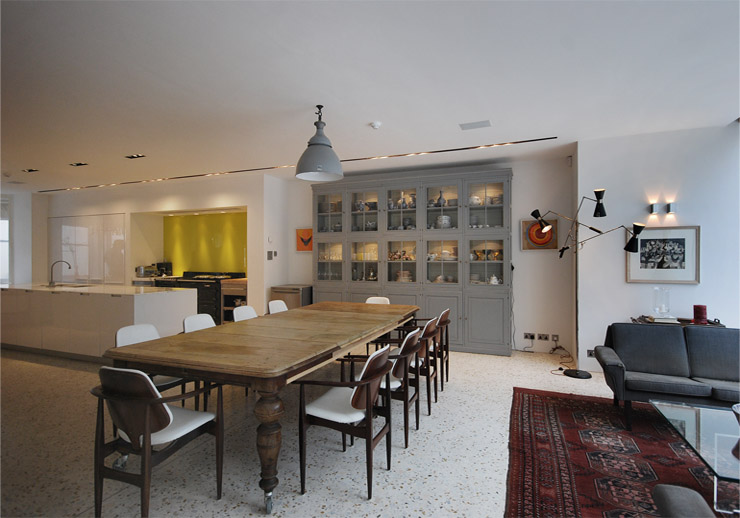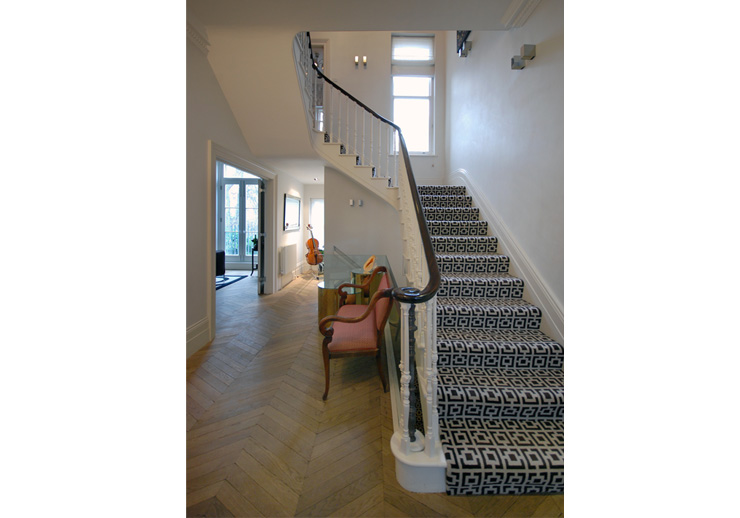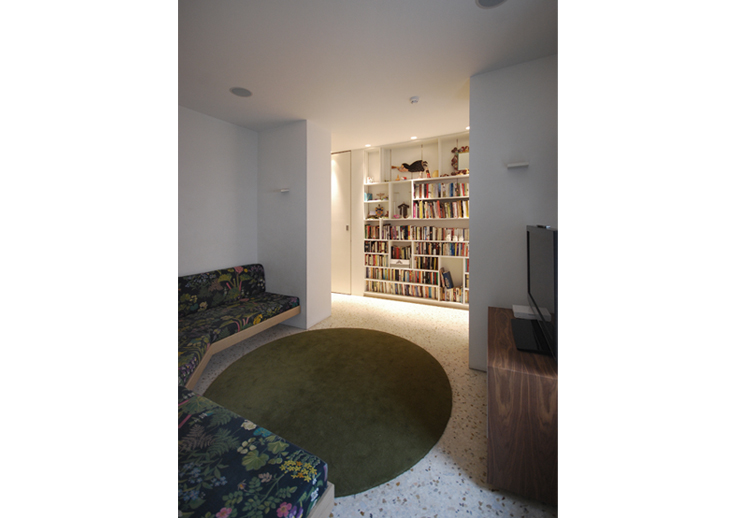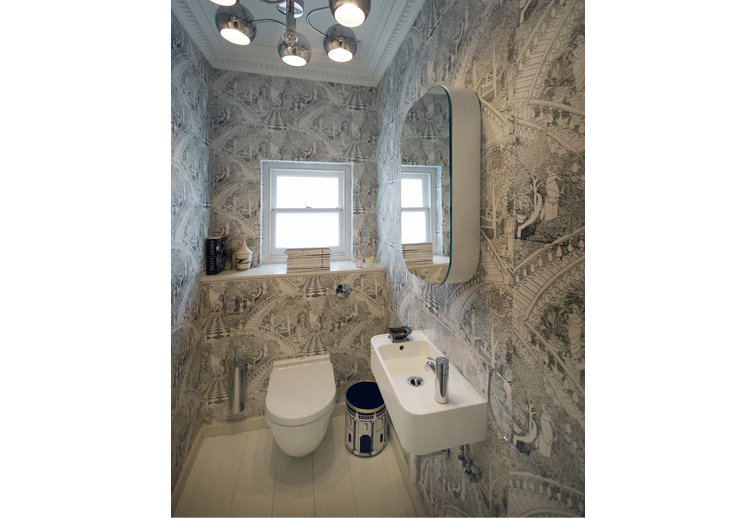An existing victorian house, split into bedsits, was transformed into a stylish family home. The lower ground floor was opened up to create open plan living space, with a large picture window facing on to the rear garden. The upper floors retained the traditional details, creating classic, period living spaces.
House (nottinghill)
Area: 320 sq m
Contractor: Ash Build
Structural Engineer: Mike Fidler Associates
Architect: Magyar Marsoni Architects (Sadie Snelson as Project Architect)
Photos by Lyndon Douglas

